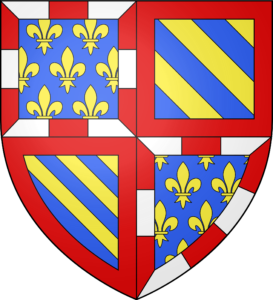
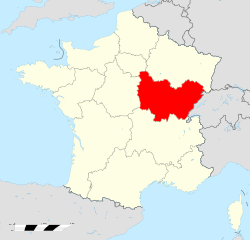


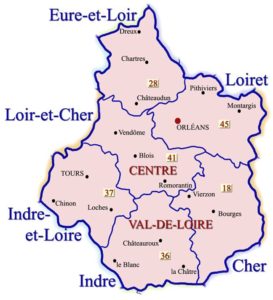
Cher is a department in the Centre-Val de Loire region of France. It is named after the Cher River. Cher is one of the original 83 departments created during the French Revolution on 4 March 1790. Most of it was created, along with the adjacent department of Indre from the former province of Berry. The south-eastern corner of the department, however, was part of the Duchy of Bourbon. The department is part of the current administrative region of Centre-Val de Loire. It is surrounded by the departments of Indre, Loir-et-Cher, Loiret, Nièvre, Allier, and Creuse. The inhabitants of the department are called Berrichons from the former province of Berry.
The historical languages are Berrichon and the northern version of Bourbonais. These are both dialects of French, or the Langues d’oïl. They are named respectively after the former Province of Berry and the former Duchy of Bourbon. Some 11 communes in the extreme South used to speak Occitan. The old dialects were in widespread use until the middle decades of the twentieth century and incorporated major regional variations within the department, influenced by the dialects of adjacent regions near the departmental frontiers. During the twentieth century government educational policy promoted a more standardised version of the French language. In the extreme south of the department influence from the southern Occitan language begins to appear, with “chambrat” being used in place of “grenier a foin” (hayloft), “betoulle” in place of “bouleau” (birch tree) and “aigue” in place of “eau” (water).
Bourges on the Yèvre river is the capital of the department of Cher and also was the capital of the former province of Berry.
Bourges
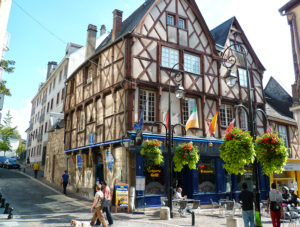
The name of the city derives either from the Bituriges, the name of the original inhabitants, or from the Germanic Burg (French: bourg. Spanish: burgo. English, others: burgh, berg, or borough), for “hill/village”. The Celts called it Avaricon; Latin-speakers: Avaricum.
In the Gallic Wars of 58-50 BC, the Gauls practised a scorched earth policy, but the inhabitants of Avaricum begged not to have their city burned, and it was spared due to its good defences provided by the surrounding marshes and a strong southern wall. Following the siege of Avaricum in the winter of 52 BC, Julius Caesar‘s forces destroyed the city and killed all but 800 of its inhabitants.
Rome reconstructed Avaricum as a Roman city, with a monumental gate, aqueducts, thermae and an amphitheatre, reaching a greater size than it would attain during the Middle Ages. The massive walls surrounding the late Roman city, enclosing 40 hectares, were built in part with stone re-used from earlier public buildings.
The third-century AD Saint Ursinus, also known as Saint Ursin, is considered the first bishop of the city. Bourges is the seat of an archbishopric. During the 8th century Bourges lay on the northern fringes of the Duchy of Aquitaine and was therefore the first town to come under Frankish attacks when the Franks crossed the Loire. The Frankish Charles Martel captured the town in 731, but Duke Odo the Great of Aquitaine immediately re-took it. It remained under the rule of counts who pledged allegiance to the Aquitanian dukes up to the destructive assault by Pepin the Short on independent Aquitaine starting in 760, when Basque troops are found defending the town along with its count.
The Gothic Cathedral of Saint Etienne, begun at the end of the twelfth century, ranks as a World Heritage Site. It is considered as one of the earliest examples of the High Gothic style of the thirteenth century.
During the Middle Ages, Bourges served as the capital of the Viscounty of Bourges until 1101. In the fourteenth century it became the capital of the Duchy of Berry. The future king of France, Charles VII (reigned 1422-1461), sought refuge there in the 1420s during the Hundred Years’ War. His son, Louis XI, was born there in 1423. In 1438, Charles VII decreed the Pragmatic Sanction of Bourges.
The city has a long tradition of art and history. Apart from the cathedral, other sites of importance include the 15th-century Palace of Jacques Cœur and a sixty-five-hectare district of half-timbered houses and fine town-houses.
Bourges sits at the river junction where the Auron flows into the Yèvre. The disused Canal de Berry follows alongside the course of the Auron through Bourges.
See also: Timeline of Bourges
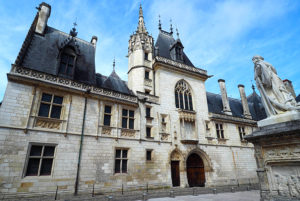
15th-century Palace of Jacques Cœur

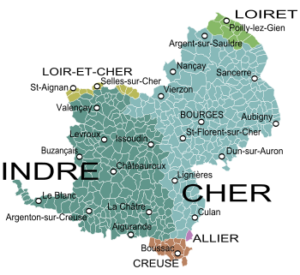
Map of the Berry with its four departments
showing the provinces that existed on its territory in the XVIII century.
Berry is a region located in the center of France. It was a province of France until départements replaced the provinces on 4 March 1790, when Berry became divided between the départements of Cher (High Berry) and Indre (Low Berry).
The Berry region now consists of the départements of Cher, Indre and parts of Creuse. The city Bourges functioned as the capital of Berry. Berry is notable as the birthplace of several kings and other members of the French royal family, and was the birthplace of the famous knight Baldwin Chauderon, who fought in the First Crusade. In the Middle Ages, Berry became the centre of the Duchy of Berry. It is also known for an illuminated manuscript produced in the 14th–15th century called Les Très Riches Heures du Duc de Berry.
The name of Berry, like that of its capital, Bourges, originated with the Gaulish tribe of the Bituriges, who settled in the area before the Roman armies of Julius Caesar conquered Gaul.
La Brenne, located west of Châteauroux and east of Tournon-Saint-Martin in the Indre department, is a region which of old straddled on the former provinces of Berry and Touraine, and is now a protected natural area (Parc naturel régional de la Brenne) as well called Pays des mille étangs, because of its many ponds created since the 8th century by the monks of the local abbeys for pisciculture.
This week we experienced the “Moscow” winter, a cold front coming from Russia bringing the temperature down to -10 overnight for a week. It’s not cold enough on the north ice cap. In Paris, public transport was brought to a halt but the days weren’t all grey here near the Atlantique coast. Gloves, hat and coat and camera and one of the best walks ever. A full display of new winter flowering plants was a surprise. A small but lovely consolation.
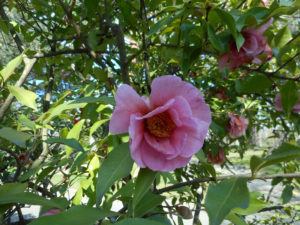
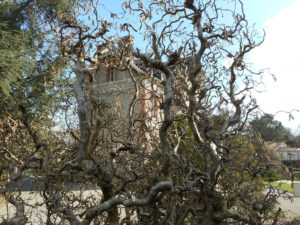
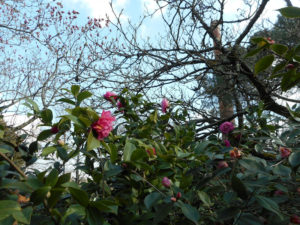
CLICK Refresh FOR SLIDES
CLICK Refresh FOR SLIDES
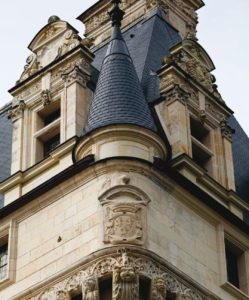

The town of Valençay is dominated by the Château de Valençay, built in 1540 by Robert d’Estampes and most notably acquired in 1747 by the Scottish Banker John Law. In 1803 the castle was purchased by the diplomat Charles Maurice de Talleyrand.
From the Château de Valençay official website
From the Middle Ages to the 18th Century
The Renaissance style of the Château de Valençay marked the power of the d’Estampes family.
Documents attest to the presence of the seigneurie (or domain) of Valençay from the 13th century, but all that remains from this time is the salle basse (lower medieval hall), located below the current cour d’Honneur (main courtyard). Property of Eudes de Bourgogne at the time and then passed on to his descendants, the fiefdom was acquired in 1451 by Robert II d’Estampes who extended the property.
Ennobled natives of Berry, the powerful d’Estampes family had a very good reputation, integrated themselves into the French aristocracy and held important positions in the hierarchy of the royal court up until the 18th century. Symbol of this prestigious rise to power, the château we know today replaced a feudal manor. It was built in stages thanks to carefully chosen matrimonial alliances. Its architecture reflects the evolution which gradually replaced the fortified castles of the Middle Ages with the Renaissance style.
These architectural changes are linked to the Great Italian Wars, which ran from 1494 to 1559. The sovereigns, François I in particular, and the lords who fought by their sides took this opportunity to marvel at the Italian Renaissance. Implemented a century earlier in Florence, and then in several other Italian cities, this era was inspired by the revival of the literature, philosophy, science and techniques of ancient Rome and Greece. It spread throughout all of Europe. In terms of construction, the treaty written by Vitruvius, an architect of the first century BC, was used as reference. It highlights the principles of symmetry, proportion, regularity and balance.
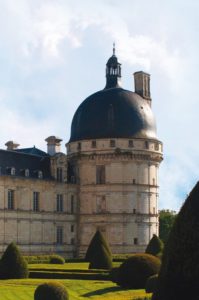
The d’Estampes, Great Entrepreneurs of Valençay
Construction of the Château de Valençay began when Louis d’Estampes, grandson of Robert II, married Marie Hurault, daughter of the French Minister of Finances to Louis XII. First built was the large northwest tower and then half of the west facade and two bays of the north gallery. The south gallery, near the Cour d’Honneur, was built in the next decade.
In 1540, Jacques, son of Louis and Marie d’Estampes, who also married into wealth, began to finish building the large tower, adding an imperial roof which was not yet very common.
The marriage between his son Jean and Sara d’Applaincourt, heiress of the fiefdom of Picardie, relaunched construction with the building of a remarkable keep. This square tower flanked by cylindrical turrets on both sides of the entrance and the courtyard had a porte-cochère and a pedestrian door. The construction of a wing symmetrical to the main buildings, between the round tower and the keep was initiated but remained unfinished.
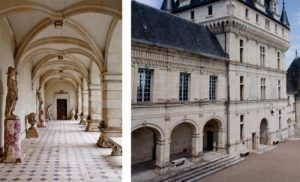
The south gallery leading to the main courtyard through basket-handle arches, marks the evolution of the architecture towards the Renaissance style.
The facade of the south gallery The capitals (topmost part of a column or pilaster) were unquestionably inspired by ancient Roman architecture: doric order on the ground floor, ionic order on the first floor and [corynthian] order.
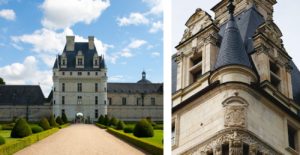
The keep. Although a perfect example of medieval architecture, the keep was not built for defensive purposes. Its monumental grandeur and beauty glorified the power and importance of the owners.
Rich sculpted decorations. Each corbel (an architectural member that projects from within a wall and supports a weight) has a different mask extended by a special kind of foliage. The coats of arms of the cousins of the chatelaine, Sara d’Applaincourt, highlights alliances of the d’Estampes family.
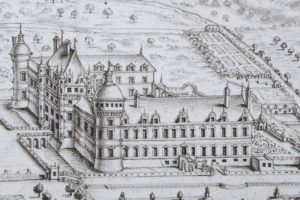 View of the château by Roger de Gaignières, 1705. Paris, French National Library, d’Estampes section.
View of the château by Roger de Gaignières, 1705. Paris, French National Library, d’Estampes section.
It was under the reign of Louis XIV, when the title of second Marquis de Valencay was given to Jacques II, and then to his son Dominique that the d’Estampes family reached its peak. Dominique made a prestigious alliance in marrying Marie-Louise de Montmorency and had a particularly favorable position in the king’s court. Thanks to him, the buildings surrounding the cour d’Honneur were completed, ending construction of the west wing, coupled with a gallery, construction of a symmetrical wing to the east, and a stone arcade wall to the south closing the courtyard.
Valençay in the Classical Age
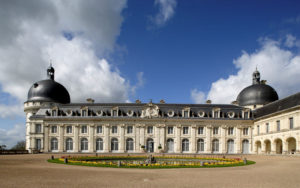
Following premature deaths in the d’Estampes family and conflicts related to heritage and the estate, the château was sold several times before becoming the property of farmer-general Philippe-Charles de Villemorien in 1766. He also bought the domains of Veuil and Lucay-le-Mâle. The embellishment of the château and the estate cost him two million French livres.
While the wing was destroyed to clear the view as well as the arcade wall, a tower similar to that of the northwest was built south of the main building. In terms of the main building, a new facade was built facing the courtyard and the roof was replaced.
The west wing. The facade, rebuilt in the classical age, has fluted pilasters running all the way up to the top, ionic capitals and a Mansard roof.
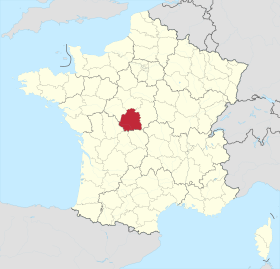
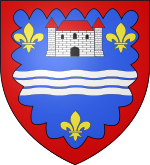
Indre is a department in the centre of France named after the river Indre. The inhabitants of the department are called Indriens. Indre is part of the current region of Centre-Val de Loire and is surrounded by the departments of Indre-et-Loire, Loir-et-Cher, Cher, Creuse, Vienne, and Haute-Vienne. The préfecture (capital) is Châteauroux and there are three subpréfectures at Le Blanc, La Châtre and Issoudun.
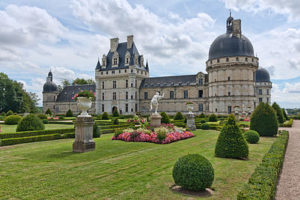
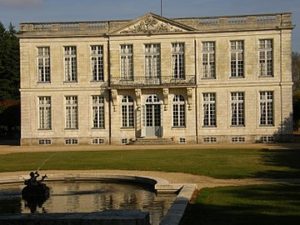
Indre is one of the original 83 departments created during the French Revolution on 4 March 1790, by order of the National Constituent Assembly. The new departments were to be uniformly administered and approximately equal in size and population to one another. The department was created from part of the former province of Berry.
Before the Roman conquest, the Celtic Bituriges tribe occupied an area that included Indre, Cher, and part of Limousin. Their capital was Avaricum (Bourges), and another important settlement was at Argenton-sur-Creuse. The area then became part of Roman Gaul after its conquest by Julius Caesar around 58 BC, and enjoyed a period of stability. Following the collapse of the Roman Empire in the West, the Frankish tribes living in Gaul were united under the Merovingians, and succeeded in conquering most of the country in the sixth century AD. From this time, the Franks controlled most of Gaul and the Carolingian Empire was the last stage of their rule. The Carolingian dynasty reached its peak with the crowning of Charlemagne and after his death in 814, it began to fragment. The Carolingian territories were divided into three sections in 843 at the Treaty of Verdun, and the area that is now the department of Indre, became part of West Francia. In 869, the king of Middle Francia died without leaving a legitimate heir, and eventually part of that kingdom was added to West Francia to effectively form the medieval Kingdom of France.
A castle was built at Châteauroux in the late tenth century. In the eleventh century, the lords of Châteauroux were powerful in the region; their “principality” covered two thirds of the current Department of Indre and they had their own coinage.
The 4 arrondissements of the Indre department are:
Geography
Indre is a department in central France and is part of the region of Centre-Val de Loire. The capital and largest town in the department is Châteauroux. To the north of Indre lies Loir-et-Cher, to the east Cher, to the south lies Creuse and Haute-Vienne, to the southwest lies Vienne, and to the northwest lies Indre-et-Loire. Most of the department is relatively level plains in the broad Loire Valley.
The area of the department is 5,880 km2 (2,270 sq mi) and it is some 100 km (62 mi) from north to south and some 90 km (56 mi) wide. The land is undulating and slopes gently towards the northwest. The main rivers are the Creuse, the Claise and the Indre. The Creuse, a tributary of the Vienne, is 264 kilometres (164 mi) long and has been impounded in several places; at the time it was built in 1926, the Eguzon Dam was the largest dam in Europe.The Claise is 88 kilometres (55 mi) long and is a tributary of the Creuse. The Indre is a longer waterway and flows centrally through the department from south to north, through the major towns of La Châtre, Châteauroux and Loches. It is a tributary of the Loire, joining it at Chinon in the neighbouring department of Loir-et-Cher.
Indre is divided into four natural regions; North Boischaut is undulating land with an altitude between 80 and 215 m (260 and 710 ft) and occupies the northeast of the department, South Boischaut is hilly and lies in the south and southeast, a marshy tract of land known as Brenne is in the southwestern part of the department, and the flat, dry, flinty limestone plateau of Champagne berrichonne is in the east and continues into Cher. The highest point of the department is near the town of Pouligny-Notre-Dame where the land rises to 459 m (1,506 ft) above sea level.The department is made up of 680,910 ha (1,682,600 acres) of land of which 401,535 ha (992,210 acres) are under arable cropping, 85,305 ha (210,790 acres) are grassland, 67,423 ha (166,610 acres) are woodland, 18,110 ha (44,800 acres) are under grapes and 18,273 ha (45,150 acres) are gardens and orchards. The remaining land is heathland, urban land and waterways.
The economy is mostly agricultural. In the past many sheep were raised in the department and woollen yarn was the main manufactured product. There is also a linen industry as well as the manufacture of hosiery and paper. The department has some minerals in the form of coal, iron, stone, marble and clay.
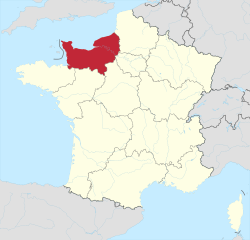
Normandy is a region of northern France. Its varied coastline includes white-chalk cliffs and WWII beachheads, including Omaha Beach, site of the famous D-Day landing. Just off the coast, the rocky island of Mont-Saint-Michel is topped by a soaring Gothic abbey. The city of Rouen, dominated by Cathédrale Notre-Dame de Rouen, is where military leader and Catholic saint Joan of Arc was executed in 1431.
Upper Normandy is a former administrative region of France. On 1 January 2016, Upper and Lower Normandy merged becoming one region called Normandy
The village of Giverny is a small village located north of France. The town of Giverny is located in the department of Eure of the French region [previously Haute-] Normandie. The town of Giverny is located in the township of Écos part of the district of Les Andelys.
The Château’s Surroundings in the 16th Century
The following content was retrieved in its entirety from https://www.chambord.org/fr/histoire/ 10/11/2017.
Francis I’s primary concern when Chambord was constructed was taming the Cosson, the river that crosses the estate from east to west. The Cosson’s meandering waters created a hostile, marshy environment around the château that “in no way echoed the magnificence of the château” (Jacques Androuet du Cerceau, 1576). 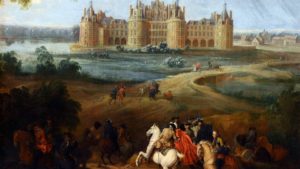 The king considered regulating the flow of the river across the entire estate and diverting some of the water from the Loire, just a few miles away from the site, to the château. These projects, however, never came to pass. There is therefore no [known] project for creating a Renaissance garden at Chambord during the time of Francis I. However, illustrations show the existence of a small garden enclo
The king considered regulating the flow of the river across the entire estate and diverting some of the water from the Loire, just a few miles away from the site, to the château. These projects, however, never came to pass. There is therefore no [known] project for creating a Renaissance garden at Chambord during the time of Francis I. However, illustrations show the existence of a small garden enclo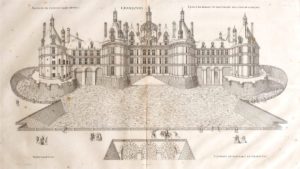 sed with a palisade close to the monument off the Chapel wing. It was likely an erstwhile vegetable garden, belonging to the former château of the Counts of Blois or an old priory. Finally, a 17th-century diagram shows traces of a previous, larger garden on the northeast side whose design and purpose are difficult to determine.
sed with a palisade close to the monument off the Chapel wing. It was likely an erstwhile vegetable garden, belonging to the former château of the Counts of Blois or an old priory. Finally, a 17th-century diagram shows traces of a previous, larger garden on the northeast side whose design and purpose are difficult to determine.
It was not until the reign of Louis XIV that major projects were undertaken to landscape the areas around the château.
The Sun King ordered the planting of French formal gardens in front of the building’s grand facade. Two projects were proposed to the king by Jules Hardouin-Mansart and his agency. One presented a half-hexagon-shaped area on the northeast side of the château and stables planted with three triangular gardens and bordered by the canalized Cosson river on one side. The château was surrounded by wide moats. In front, the parterre continued with two flowerbeds and the Cosson river canalized into the shape of a half moon. The second project, though quite similar, presented a less geometric canal design. The path of the Cosson was regulated but it followed the curves of its original course. The parterres occupied the same north and east spaces but over less area (they no longer occupied the area behind the stables). Their shape also differed slightly, particularly to the north where their structure appeared trapezoidal. It was the second project that was partially implemented, as shown by the geophysical surveys carried out in 2014.
The first phase of the projects, starting around 1684, consisted of banking up the earth around the monument to raise it to a level that would flood less, or not at all. Retaining walls were then built to encircle this artificial terrace, first on the moat side of the château and then at the west and southeast ends. Finally, the canalization of the Cosson was undertaken to follow the contours of the parterre.
The current structure of the space gradually took shape. However, work was quickly halted.
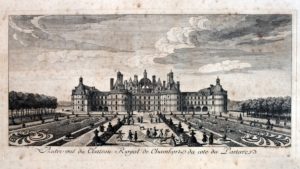
Work started again whilst Stanislas Leszczynski, King of Poland, was at Chambord (1725–1733). He alerted the Bâtiments du Roi, the department responsible for building works for the royal estate, to the nuisance caused by the continued presence of the swamps surrounding the château (especially the malaria epidemics that spread through his retinue during the summertime). Starting in 1730, La Hitte, the controller of the Bâtiments du Roi assigned to Chambord, coordinated the continuation of the work initiated under the reign of Louis XIV: the installation of bridges (including the bridge that links the parterre to the château) and dykes, the raising of the walls of the artificial terrace and the depositing of additional soil on the terrace to make it level with the walls, and the cleaning and widening of the Cosson to create a canal.
A garden “in the French style” was then planted over 6.5 hectares, according to a drawing completed in 1734. A gardener was hired to continue planting and to maintain it: Jean-Baptiste Pattard, who had been formerly employed on the terracing of the parterre.
Starting in 1745, the château and its estate were made available to the Marshal General of France, Maurice de Saxe, by King Louis XV. He occasionally visited Chambord between 1746 and 1748, then stayed there continuously until his death [at the château] in 1750. Improvements to the garden continued during this period thanks to the further planting of boxwood trees, chestnut trees, and hornbeam bowers, in addition to the installation of plants and trees in containers along the garden’s pathways (250 pineapple trees, 121 orange trees, 1 lemon tree, and 1 lime tree were mentioned in the 1751 inventory).
A portion of the parterre was redesigned several years later when the estate was made available to the kingdom’s stud farm. The two beds of east lawn were divided lengthwise to create four squares, with a well used to mark the center of the composition.
Once the Revolution started, the garden suffered from a lack of maintenance. In 1817, a condition report of the Chambord estate showed that the trees and shrubs were no longer “trimmed,” the pathways were overgrown with weeds, and the flowerbeds, which had once been full of flowers, were planted with fruit trees or left uncultivated. As for the château’s moats, they had dried up and been partially turned into a vegetable garden!
Between the 19th century and 1930, the Chambord estate became the property of Henry, Duke of Bordeaux, the grandson of Charles X, then his nephews, the princes of Bourbon-Parma. During this period, the garden was kept according to a simplified structure: all that remained were the beds of lawn, the sand-covered pathways, and the rows or copses of trees that required little maintenance. A complete replanting project was entrusted to the famous landscape architect Achille Duchêne but was never carried out.
Finally, the last known landscaping step: the parterre was divided into large rectangles of meadow in the 20th century. A row of tall trees remained to the west and certain pathways were marked with yew topiary, shrubs, and rose bushes in front of the château’s facade.
In 1970, all of it was taken out, keeping only the lawn. Two years later, the moats were refilled. This “transitional” landscaping lasted until the 18th-century French formal garden replanting project, which was started in 2016.
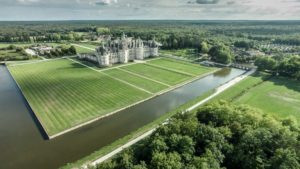
The project was implemented by Jean d’Haussonville, general manager of the National Estate of Chambord (since 2010). During the course of the project, no less than one hundred people were involved.
The National Estate of Chambord, which carried out this project, was represented by Pascal Thévard, director of buildings and gardens.
The SARL [Limited Liability Company] Philippe Chauveau was the OPC (Scheduling, Management and Coordination) Coordinator. Philippe Chauveau acts as primary contractor in the department of Loir-et-Cher, the region of Orléans and Tours. It specializes in industrial construction and the restoration of factories, commercial buildings and local authorities, historic renovation and restoration, as well as in the construction of custom-designed homes.
The SPS (Health & Safety) Coordination is provided by AB Coordination, whose company boasts many experts in construction site safety and security.
Philippe Villeneuve, head architect of historic monuments, was assisted by landscapist Thierry Jourd’heuil.
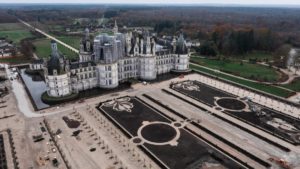

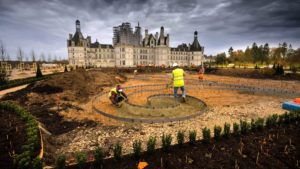
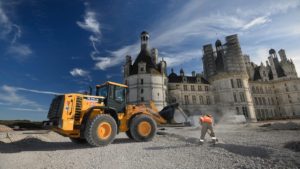

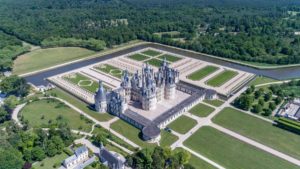
Further viewing:
Chambord : les inondations vue du ciel
L’Enigme des Rois de France, de Chambord à Versailles.
Chambord : le château, le roi et l’architecte
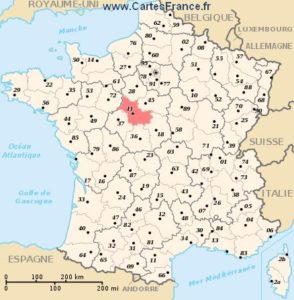
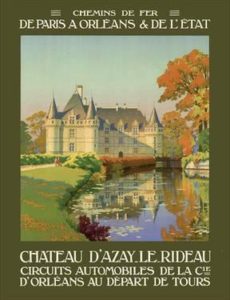
The current château of Azay-le-Rideau occupies the site of a former feudal castle. During the 12th century, the local seigneur Ridel (or Rideau) d’Azay, a knight in the service of Philip II Augustus, built a fortress here to protect the Tours to Chinon road where it crossed the river Indre. This original medieval castle fell victim to the rivalry between Burgundian and Armagnac factions during the Hundred Years’ War. In 1418, the future Charles VII passed through Azay-le-Rideau as he fled from Burgundian occupied Paris to the loyal Armagnac stronghold of Bourges. Angered by the insults of the Burgundian troops occupying the town, the dauphin ordered his own army to storm the castle. The 350 soldiers inside were all executed and the castle itself burnt to the ground. For centuries, this fate was commemorated in the town’s name of Azay-le-Brûlé (literally Azay the Burnt), which remained in use until the 18th century.
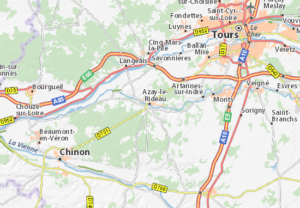
The following information and images are from the official website of Château d’Azay-le-Rideau
The Berthelots and the 16th century
The castle remained in ruins until 1518, when the land was acquired by Gilles Berthelot, the Mayor of Tours and Treasurer-General of the King’s finances. Desiring a residence to reflect his wealth and status, Berthelot set about reconstructing the building in a way that would incorporate its medieval past alongside the latest architectural styles of the Italian renaissance. Although the château’s purpose was to be largely residential, defensive fortifications remained important symbols of prestige, and so Berthelot was keen to have them for his new castle. He justified his request to the King, Francis I, by an exaggerated description of the many ‘public thieves, foot[?] and other vagabonds, evildoers committing affray, disputes, thefts, larcenies, outrages, extortions and sundry other evils’ which threatened unfortified towns such as Azay-le-Rideau.
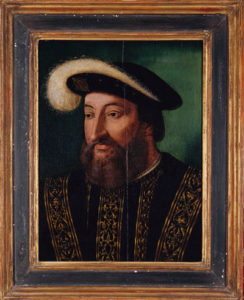
Gilles Berthelot had little time to enjoy his home. As with other financiers, his activities made him very rich, possibly at the expense of the crown. A general investigation ordered by Francis I revealed embezzlement.
Berthelot’s duties meant that he was frequently absent from the château, so the responsibility for supervising the building works fell to his wife, Philippa Lesbahy. These took time, since it was difficult to lay solid foundations in the damp ground of this island in the Indre, and the château had to be raised on stilts driven into the mud. Even once the foundations were laid, construction still progressed slowly, as much of the stone for the château came from the Saint-Aignan quarry, which was famous for its hard-wearing rock but was also around 100 km (62 mi) away, meaning that the heavy blocks had to be transported to Azay-le-Rideau by boat.
The château was still incomplete in 1527, when the execution of Jacques de Beaune, (the chief minister in charge of royal finances and cousin to Berthelot) forced Gilles to flee the country. Possibly fearing the exposure of his own financial misdemeanours, he went into exile first in Metz in Lorraine, and later in Cambrai, where he died just two years later. Disregarding the pleas of Berthelot’s wife Philippa, Francis I confiscated the unfinished château and, in 1535, gave it to Antoine Raffin, one of his knights-at-arms. Raffin undertook only minor renovations in the château, and so the building works remained incomplete, with only the south and west wings of the planned quadrilateral ever being built. Thus, the château preserved the distinctive, but accidental, L-shape which it retains to this day.
17th–18th centuries
In 1583, Raffin’s granddaughter Antoinette, a former lady-in-waiting to Margaret of Valois, took up residence in the château and, with the help of her husband Guy de Saint-Gelais, began modernising the décor. Azay-le-Rideau was then inherited by their son Arthur and his wife Françoise de Souvre, a future governess to Louis XIV, and it was during their ownership that the new château received its first royal visit: on June 27, 1619, while on his way from Paris to visit his mother, Marie de Medici, in Blois, Louis XIII broke his journey to spend the night in Azay-le-Rideau. Later in the century, his son Louis XIV would also be a guest in the same room.
The Biencourts and the 19th century
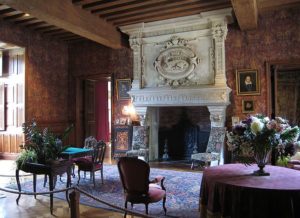
Biencourt dining room
The Raffins and their relations by marriage the Vassés retained ownership of the château until 1787, when it was sold for 300,000 livres to the Marquis Charles de Biencourt, field marshal of the king’s armies. The château was in poor condition, though, and from the 1820s, Biencourt undertook extensive alteration work. In 1824, he added a ‘Chinese room’ (destroyed in the 1860s) to the ground floor in the south wing, and in 1825 or 1826 decorated the library with carved wood panelling to match the drawing room on the opposite side.
It was his son, Armand-François-Marie, a guard of Louis XVI who participated in the defence of the Tuileries on 10 August 1792, who began the first extensive restoration of the château. This included restoring the old medallions and royal insignia on the staircase (which had been covered up during the Revolution), extending the courtyard façade and adding a new tower at the east corner. These developments destroyed the last vestiges of the old medieval fortress and meant that the château at last achieved a finished appearance. For these renovations, he employed the Swiss architect Pierre-Charles Dusillon, who was also working on the neighbouring château of Ussé.
During the Franco-Prussian War, the château was once again threatened with destruction. It served as the headquarters for the Prussian troops in the area, but when one night a chandelier fell from the ceiling onto the table where their leader, Prince Friedrich Karl of Prussia, was dining, he suspected an assassination attempt and ordered his soldiers to set fire to the building. Only his officers’ assurances that the lamp had dropped by accident persuaded him to stay his hand and thus saved the château from a second burning.
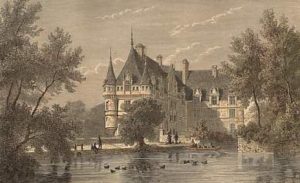
Original wood engraving by Pannemaker, 1877
Following the Prussian troops’ retreat, Azay-le-Rideau returned to the Biencourts. In this period, the château became well known for the collection of more than 300 historical portraits which the owners displayed there and which, unusually for a private collection, could be visited by the public. In 1899, financial difficulties forced the young widower Charles-Marie-Christian de Biencourt to sell the château, along with its furniture and 540 hectares of land, to the businessman Achille Arteau, a former lawyer from Tours who wanted to sell its contents for profit. As a result, the château was emptied and its artwork and furniture dispersed.
The Château in the 20th century
In 1905, the estate was purchased by the French state for 250,000 francs and became a listed Historical Monument. During the early years of the Second World War, 1939-1940, the château provided a home for the Education Ministry when they, like many other French ministries, withdrew from Paris. The château d’Azay-le-Rideau is now one of many national monuments under the protection of the Centre des monuments nationaux, and also forms part of the Loire valley UNESCO World Heritage Site.
A major restoration project (2014 – June 2017)
Restoration began in the park and focused on the renewal and maintenance of its arboreal heritage in the spirit of a 19th century landscaped park: soil regeneration, restoration of alleys and bridges, upgrading of electrical equipment to standards and new lighting of the park, restoration of masonry works and implementation of an irrigation network supplied by river water.
Refurnishing of the Biencourt Salon
The Centre des Monuments Nationaux chose to restore the ground floor of the Château d’Azay-le-Rideau to all the luxury and comfort of its previous owners, the Biencourt family, who, between 1791 and 1899, paid utmost attention to the furniture and furnishings of the château. Restoration work has completed the reconstruction of the Château of Azay as it was the 19th century when it was admired by travellers and, in particular, by Prosper Mérimée and Honoré de Balzac.
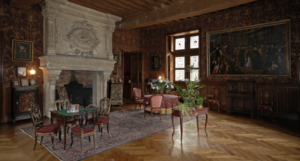
The Biencourt Salon before refurnishing
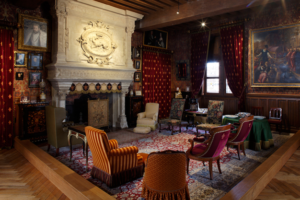
The Biencourt Salon after refurnishing
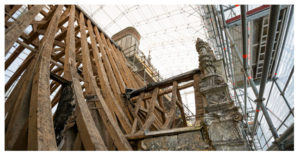
Restoration of the roofing and façades
The restoration project, lasting a total of 34 months, also focused on the roof structures – the overall roofing, the upper parts of the masonry, sculptures and woodwork. Because of the amount installations and scaffolding, the restoration of façades and roofing were scheduled at the same time. Installation of the scaffolding, part of which is in water, was a complex issue. An umbrella covering the entire site enabled the carpenters, roofers and stonemasons to work safely providing protection of the roof spaces and floors during the procedure.
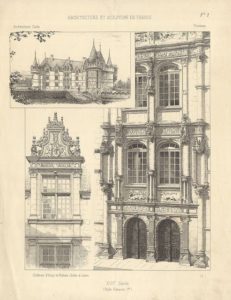
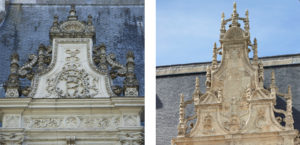
Restoration of the court stairwell detail.
CLICK Refresh FOR SLIDES