CLICK Refresh FOR SLIDES
CLICK Refresh FOR SLIDES
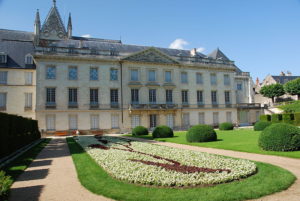
The Musée des beaux-arts de Tours is located in the bishop’s former palace near the Cathedral St. Gatien, where it has been since 1910.It displays rich and varied collections, including that of painting which is one of the first in France both in quality and the diversity of the works presented.
The Museum of Fine Arts Tours is housed in a historic building of exceptional quality. The site is of paramount importance for the history of ancient Caesarodunum; the museum houses in its underground the most beautiful lapidary inscription to the glory of the Turons. The first bishops had chosen to settle near the cathedral, in a palace along the wall of the fourth century.
Another vestige of this period, a chapel leaning against the archbishops palace dating from the fourth century. and rebuilt in 591 by order of Gregory of Tours. This building was transformed in the twelfth century and partly destroyed in the seventeenth century during the development of the new Archbishop’s palace of Bishop Bertrand d’Eschaux .. In the twelfth century was built the so-called wing of the Synod. Constantly transformed over the centuries, this huge hall where gathered twice (1468 and 1484) the States General of the Kingdom of France is one of the most evocative historical sites in the history of Touraine.
Monsignor Rosset de Fleury completed the project thanks to the construction of the pediment and attic palace and the layout of the terraces whose curve follows the layout of the Roman amphitheater. Finally, Monsignor de Conzié had the imposing portal and the semicircle of the main courtyard erected in 1775, instead of the old stables. He transformed the old synod hall into an archiepiscopal chapel and commissioned an antique colonnade for this purpose.
After 1789, the Palace of the Archbishops became a theater, Central School, library then by departmental order of October 6, 1792 and the passionate energy of the founder of the school of drawing of the City, Charles-Antoine Rougeot and his son-in-law, Jean -Jacques Raverot, a deposit of works seized at the Revolution.
The museum was officially created in 1801, in 1802 and throughout the nineteenth century, buildings were again assigned to the archbishop. It was not until 1910 that the collections returned to the former archiepiscopal palace.
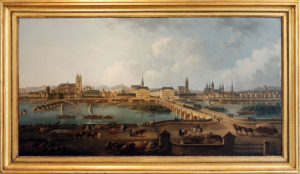
Panoramic view of Tours by Demachy
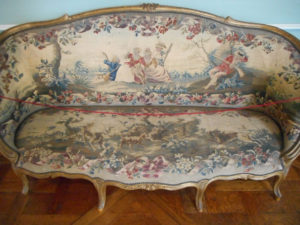
Collections (Wikipedia)
The museum has a large and fairly homogeneous collection of paintings, which includes several masterpieces such as two paintings by Andrea Mantegna, from the predella of the San Zeno Altarpiece:
CLICK Refresh FOR SLIDES
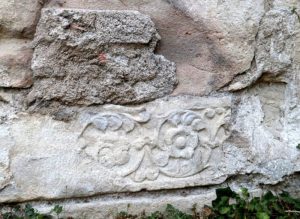
From Wikipedia
History
In Gallic times the city of Tours was important as a crossing point of the Loire. Becoming part of the Roman Empire during the 1st century AD, the city was named “Caesarodunum” (“hill of Caesar”). The name evolved in the 4th century when the original Gallic name, Turones, became first “Civitas Turonum” then “Tours”. It was at this time that the amphitheatre of Tours, one of the five largest amphitheatres of the Empire, was built. Tours became the metropolis of the Roman province of Lugdunum towards 380–388, dominating the Loire Valley, Maine and Brittany. One of the outstanding figures of the history of the city was Saint Martin, second bishop who shared his coat with a naked beggar in Amiens. This incident and the importance of Martin in the medieval Christian West made Tours, and its position on the route of pilgrimage to Santiago de Compostela, a major centre during the Middle Ages.
Middle Ages
In the 6th century Gregory of Tours, author of the Ten Books of History, made his mark on the town by restoring the cathedral destroyed by a fire in 561. Saint Martin’s monastery benefited from its inception, at the very start of the 6th century from patronage and support from the Frankish king, Clovis, which increased considerably the influence of the saint, the abbey and the city in Gaul. In the 9th century, Tours was at the heart of the Carolingian Rebirth, in particular because of Alcuin abbot of Marmoutier.
In 732 AD, Abdul Rahman Al Ghafiqi and a large army of Muslim horsemen from Al-Andalus advanced 500 kilometres (311 miles) deep into France, and were stopped at Tours by Charles Martel and his infantry igniting the Battle of Tours. The outcome was defeat for the Muslims, preventing France from Islamic conquest. In 845, Tours repulsed the first attack of the Viking chief Hasting (Haesten). In 850, the Vikings settled at the mouths of the Seine and the Loire. Still led by Hasting, they went up the Loire again in 852 and sacked Angers, Tours and the abbey of Marmoutier.
During the Middle Ages, Tours consisted of two juxtaposed and competing centres. The “City” in the east, successor of the late Roman ‘castrum’, was composed of the archiepiscopal establishment (the cathedral and palace of the archbishops) and of the castle of Tours, seat of the authority of the Counts of Tours (later Counts of Anjou) and of the King of France. In the west, the “new city” structured around the Abbey of Saint Martin was freed from the control of the City during the 10th century (an enclosure was built towards 918) and became “Châteauneuf”. This space, organized between Saint Martin and the Loire, became the economic centre of Tours. Between these two centres remained Varennes, vineyards and fields, little occupied except for the Abbaye Saint-Julien established on the banks of the Loire. The two centres were linked during the 14th century.
france_louis_xi-1
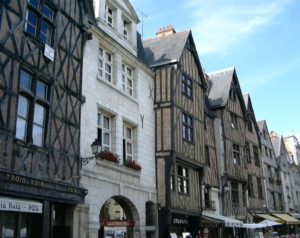
Place Plumereau, Medieval buildings
Tours became the capital of the county of Tours or Touraine, territory bitterly disputed between the counts of Blois and Anjou – the latter were victorious in the 11th century. It was the capital of France at the time of Louis XI, who had settled in the castle of Montils (today the castle of Plessis in La Riche, western suburbs of Tours). Tours and Touraine remained until the 16th century a permanent residence of the kings and court. The rebirth gave Tours and Touraine many private mansions and castles, joined together to some extent under the generic name of the Châteaux of the Loire. It is also at the time of Louis XI that the silk industry was introduced and despite difficulties, the industry still survives to this day.
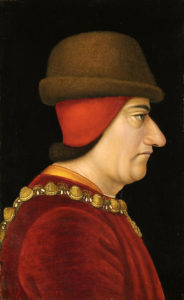
Louis XI, called “Louis the Prudent”, was a monarch of
the House of Valois who ruled as King of France from 1461 to 1483
16th–18th centuries
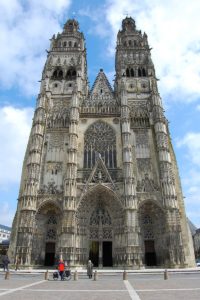
Tours Cathedral, 15th-century Flamboyant Gothic west front with Renaissance pinnacles, completed 1547.
Charles IX passed through the city at the time of his royal tour of France between 1564 and 1566, accompanied by the Court and various noblemen: his brother the Duke of Anjou, Henri de Navarre, the cardinals of Bourbon and Lorraine. At this time, the Catholics returned to power in Angers: the intendant assumed the right to nominate the aldermen. The Massacre of Saint-Barthelemy was not repeated at Tours. The Protestants were imprisoned by the aldermen – a measure which prevented their extermination. The permanent return of the Court to Paris and then Versailles marked the beginning of a slow but permanent decline. Guillaume the Metayer (1763–1798), known as Rochambeau, the well known counter-revolutionary chief of Mayenne, was shot here on 8th Thermidor Year VI (26th July 1798).
19th–20th centuries
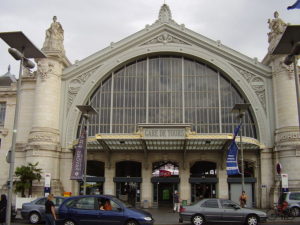
Gare de Tours, Place du Général-Leclerc, Tours
It was the arrival of the railway in the 19th century which saved the city by making it an important nodal point. The main railway station is known as Tours-Saint-Pierre-des-Corps. At that time, Tours was expanding towards the south into a district known as the Prébendes. The importance of the city as a centre of communications contributed to its revival and, as the 20th century progressed, Tours became a dynamic conurbation, economically oriented towards the service sector.
First World War
The city was greatly affected by the First World War. A force of 25,000 American soldiers arrived in 1917, setting up textile factories for the manufacture of uniforms, repair shops for military equipment, munitions dumps, an army post office and an American military hospital at Augustins. Thus Tours became a garrison town with a resident general staff. The American presence is remembered today by the Woodrow Wilson bridge over the Loire, which was officially opened in July 1918 and bears the name of the man who was President of the USA from 1913 to 1921. Three American air force squadrons, including the 492nd, were based at the Parçay-Meslay airfield, their personnel playing an active part in the life of the city.
Inter-war years
In 1920, the city was host to the Congress of Tours, which saw the creation of the French Communist Party.
Second World War
Tours was also marked by the Second World War. In 1940 the city suffered massive destruction, and for four years it was a city of military camps and fortifications. From 10 to 13 June 1940, Tours was the temporary seat of the French government before its move to Bordeaux. German incendiary bombs caused a huge fire which blazed out of control from 20 to 22 June and destroyed part of the city centre. Some architectural masterpieces of the 16th and 17th centuries were lost, as was the monumental entry to the city. The Wilson Bridge (known locally as the ‘stone bridge’) carried a water main which supplied the city; the bridge was dynamited to slow the progress of the German advance. With the water main severed and unable to extinguish the inferno, the inhabitants had no option but to flee to safety. More heavy air raids by Allied forces devastated the area around the railway station in 1944, causing several hundred deaths.
Post-war developments
A plan for the rebuilding of the downtown area drawn up by the local architect Camille Lefèvre was adopted even before the end of the war. The plan was for 20 small quadrangular blocks of housing to be arranged around the main road (la rue Nationale), which was widened. This regular layout attempted to echo, yet simplify, the 18th-century architecture. Pierre Patout succeeded Lefèvre as the architect in charge of rebuilding in 1945. At one time there was talk of demolishing the southern side of the rue Nationale in order to make it in keeping with the new development.
The recent history of Tours is marked by the personality of Jean Royer, who was Mayor for 36 years and helped to save the old town from demolition by establishing one of the first Conservation Areas. This example of conservation policy would later inspire the Malraux Law for the safeguarding of historic city centres. In the 1970s, Jean Royer also extended the city to the south by diverting the course of the River Cher to create the districts of Rives du Cher and des Fontaines; at the time, this was one of the largest urban developments in Europe. In 1970, the François Rabelais University was founded; this is centred on the bank of the Loire in the downtown area, and not – as it was then the current practice – in a campus in the suburbs. The latter solution was also chosen by the twin university of Orleans. Royer’s long term as Mayor was, however, not without controversy, as exemplified by the construction of the practical – but aesthetically unattractive – motorway which runs along the bed of a former canal just 1,500 metres (4,900 feet) from the cathedral. Another bone of contention was the original Vinci Congress Centre by Jean Nouvel. This project incurred debts although it did, at least, make Tours one of France’s principal conference centres.
Jean Germain, a member of the Socialist Party, became Mayor in 1995 and made debt reduction his priority. Ten years later, his economic management is regarded as much wiser than that of his predecessor, the financial standing of the city having returned to a stability. However, the achievements of Jean Germain are criticised by the municipal opposition for a lack of ambition: no large building projects comparable with those of Jean Royer have been instituted under his double mandate. This position is disputed by those in power, who affirm their policy of concentrating on the quality of life, as evidenced by urban restoration, the development of public transport and cultural activities.

CLICK Refresh FOR SLIDES
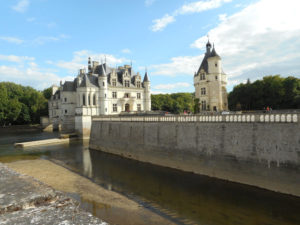
The Château de Chenonceau is a château spanning the River Cher, near the small village of Chenonceaux in the Indre-et-Loire département of the Loire Valley in France. It is one of the best-known châteaux of the Loire valley. The estate of Chenonceau is first mentioned in writing in the 11th century. In the 13th century, the fief of Chenonceau belonged to the Marques family. The original château was torched in 1412 to punish owner Jean Marques for an act of sedition. He rebuilt a château and fortified mill on the site in the 1430s however Jean Marques’s indebted heir Pierre Marques found it necessary to sell. Thomas Bohier, Chamberlain to King Charles VIII of France, purchased the castle from Pierre Marques in 1513 (leading to 2013 being considered the 500th anniversary of the castle: MDXIII–MMXIII.) Bohier demolished the castle, though its 15th-century keep was left standing, and built an entirely new residence between 1515 and 1521. The work was overseen by his wife Katherine Briçonnet,who delighted in hosting French nobility, including King Francis I on two occasions. The château built on the foundations of an old mill was later extended to span the river. The bridge over the river was built (1556-1559) to designs by the French Renaissance architect Philibert de l’Orme, and the gallery on the bridge, built from 1570–1576 to designs by Jean Bullant.
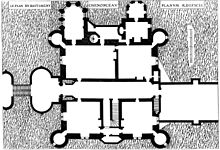
Plan of the main block, engraved by Du Cerceau (1579)
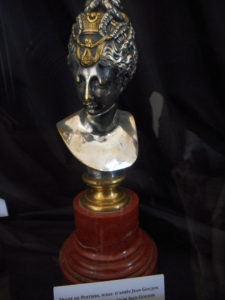
Diane de Poitiers 1499 – 1566
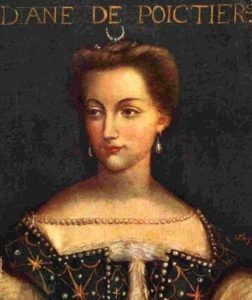
In 1535 the château was seized from Bohier’s son by King Francis I of France for unpaid debts to the Crown; after Francis’ death in 1547, Henry II offered the château as a gift to his mistress, Diane de Poitiers, who became fervently attached to the château along the river. In 1555 she commissioned Philibert de l’Orme to build the arched bridge joining the château to its opposite bank. Diane then oversaw the planting of extensive flower and vegetable gardens along with a variety of fruit trees. Set along the banks of the river, but buttressed from flooding by stone terraces, the exquisite gardens were laid out in four triangles.
Diane de Poitiers was the unquestioned mistress of the castle, but ownership remained with the crown until 1555, when years of delicate legal maneuvers finally yielded possession to her.
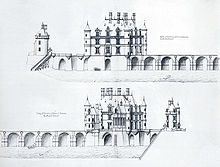
Catherine de’ Medici 1519 – 1589
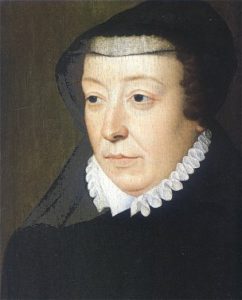
After King Henry II died in 1559, his strong-willed widow and regent Catherine de’ Medici forced Diane to exchange it for the Château Chaumont. Queen Catherine then made Chenonceau her own favorite residence, adding a new series of gardens.
Catherine considered an even greater expansion of the château, shown in an engraving published by Jacques Androuet du Cerceau in the second (1579) volume of his book Les plus excellents bastiments de France. If this project had been executed, the current château would have been only a small portion of an enormous manor laid out “like pincers around the existing buildings.”

Project for the expansion of the château from Du Cerceau’s 1579 book
Louise of Lorraine 1553 – 1601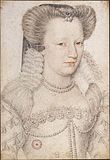
On Catherine’s death in 1589 the château went to her daughter-in-law, Louise de Lorraine-Vaudémont, wife of King Henry III. It was at Chenonceau that Louise was told of her husband’s assassination in 1589. She withdrew to the château and went into mourning, in white, as required by court protocol. Forgotten by all, she had trouble maintaining her queen-dowager life style. She devoted her time to reading, charity work and prayer.
Gabrielle d’Estrées
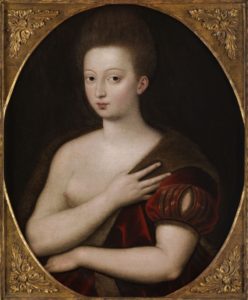
Henri IV obtained Chenonceau for his mistress Gabrielle d’Estrées by paying the debts of Catherine de’ Medici, which had been inherited by Louise and were threatening to ruin her. In return Louise left the château to her niece Françoise de Lorraine, at that time six years old and betrothed to the four-year-old César de Bourbon, duc de Vendôme, the natural son of Gabrielle d’Estrées and Henri IV. The château belonged to the Duc de Vendôme and his descendants for more than a hundred years. The Bourbons had little interest in the château, except for hunting. In 1650, Louis XIV was the last king of the ancien régime to visit.
The Château de Chenonceau was bought by the Duke of Bourbon in 1720. Little by little, he sold off all of the castle’s contents. Many of the fine statues ended up at Versailles.
Louise Dupin 1706 – 1799
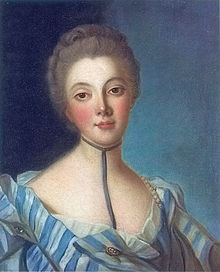
In the 18th century Louise Dupin gave renewed splendor to the château. She started an outstanding salon with the elite among writers, poets, scientists and philosophers, such as Montesquieu, Voltaire or Rousseau. A wise protector of Chenonceau, she managed to save the château during the Revolution.
Marguerite Pelouze 1836 – 1902
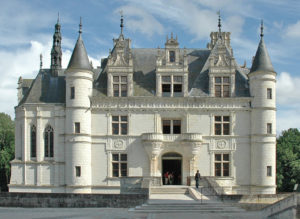
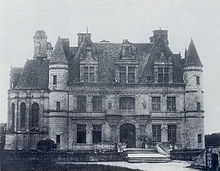
In the 19th century, Marguerite Pelouze, descended from the industrial bourgeoisie, decided in 1864 to transform the monument and its gardens according to her taste for luxury. She spent a fortune on restoring the estate to the time period of Diane de Poitiers. Chenonceau was sold once, and then again in 1913.
Simonne Menier 1881 – 1972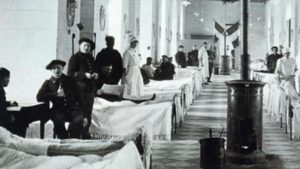
During the First World War far from the trenches Chenonceau also knew the troubles of wartime. Simone Menier transformed and equipped the gallery into a hospital at her family’s own expense and over 2 000 wounded were cared for up to 1918. Her bravery led her to carry out numerous actions for the resistance during the Second World War (1939-1945).
CLICK Refresh FOR SLIDES
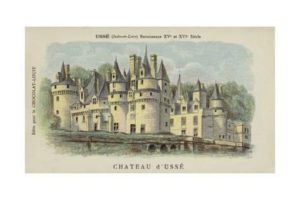
Around the year 1,000 AD the region of Touraine was prey to incessant fighting between its rivals. Gelduin I decided to build a stronghold of wood and stone, perched like an eagle’s nest on the side of the hill and backing on to the fantastic forest of Chinon. The site was strategic and as time went by this fortress became the foundation for the construction of a new castle. The first alterations, making the castle less of a fortress and more of a beautiful and spiritual place, were carried out by Jean V de Bueil. He was a supporter of Joan of Arc, the “Scourge of the English”, and his son married one the daughters of Charles VII and Agnès Sorel. This was the beginning of the château we see today, with the prison tower and the first chapel at its centre. In the 15th century, entry to the château was still made across a drawbridge spanning a moat.
A château destined for gracious living
In the 16th century, Charles D’Espinay and Lucrèce de Pons oversaw the construction of the central part of the castle, the first part of the right wing and the chapel. But it is in the 17th century that the castle was transformed into a place of residence with the addition of a charming pavilion built to celebrate the marriage of Maréchal de Vauban’s daughter and the Marquis de Valentinay who was the owner’s son and King Louis XIV’s Controller-General of Finances. It was thanks to the King’s patronage that the château was honoured and became a marquisate. The French formal garden, designed by le Nôtre and terraced by Vauban added the finishing touches and finally transformed the château into an enchanting residence.
CLICK Refresh FOR SLIDES
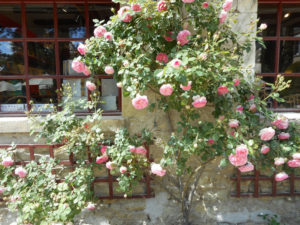
The Château du Clos Lucé (or simply Clos Lucé) is a large château in the city of Amboise, France. The place is famous for being the official residence of Leonardo da Vinci between 1516 and 1519, when Leonardo died. Clos Lucé is located at 500 metres from the royal Château d’Amboise, to which it is connected by an underground passageway. Built by Hugues d’Amboise in the middle of the fifteenth century, it was acquired in 1490 by Charles VIII of France for his wife, Anne de Bretagne. Later, it was used by Francis I, as well as his sister Marguerite de Navarre, who began writing her book entitled L’Heptaméron while living there. In 1516, King Francis I of France invited Leonardo da Vinci to Amboise and provided him with the Clos Lucé, then called Château de Cloux, as a place to stay and work. Leonardo arrived with three of his paintings, namely the Mona Lisa, Sainte Anne, and Saint Jean Baptiste. Leonardo lived at the Clos Lucé for the last three years of his life, and died there on 2 May 1519.
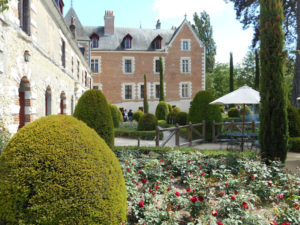
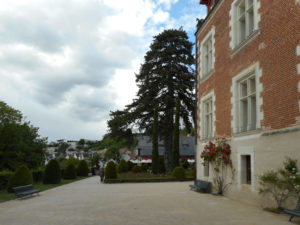
Timeline of history at the Château of Clos Lucé (from the official website)
1471
King Louis XI gives the domain of Cloux, known today as the Château du Clos Lucé, to a former ennobled kitchen boy named Etienne le Loup. He built the Château du Clos Lucé with bricks and freestone, as well as one of France’s most beautiful dovecotes, untouched until today. Inside you’ll hear the flapping of the thousand birds it used to shelter.
1490
The Clos Lucé becomes the summerhouse of the kings of France. Charles VIII asks for a chapel to be built for his young wife, Queen Anne de Bretagne, who comes to mourn the loss of her young children. The chapel is decorated with four frescos, including the Annunciation, which was painted by Leonardo’s pupils. The Virgin of light, « Virgo Lucis », above the door, may have given the site its current name: Château du Clos Lucé.
1516-1519 :
King Francis I and Louise de Savoie invite Leonardo da Vinci to Amboise.
King Francis I, passionate about Leonardo da Vinci’s talent, names him “ Premier Painter and Engineer and Architect of the King” and offers him the enjoyment of the Château of Clos Lucé, located only a few meters away from the Château d’Amboise. The national archives in Paris have a certificate for payment mentioning the pension from Francis I to Leonardo da Vinci « To Master Lyenard de Vince, Italian painter, the sum of 2000 ecussoleil, for his pension of two years ».
Leonardo spends the last three years of his life at the Château of Clos Lucé and works on several projects for the king of France, surrounded by his students. He welcomes prestigious visitors like the Cardinal of Aragon, great men of the kingdom, Italian ambassadors and fellow artists present in the king’s court, like Domenico da Cortona, known as the Boccador and Chambord’s future architect. An underground passage between the two castles allowsboth men to meet frequently. Today, only the first meters are still visible. After a fascinating relationship between Leonardo da Vinci and three French Kings(Charles VIII, Louis XII and Francis I), the Italian Master passes away on May the 2 nd 1519 in his room at the Château du Clos Lucé.
CLICK Refresh FOR SLIDES
Google Maps – Château du Clos Lucé
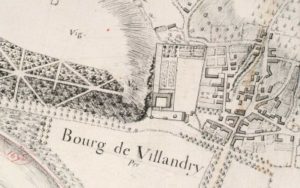
From the Villandry Official Website
Villandry is one of the great chateaux built on the banks of the Loire during the Renaissance. It has the distinctive feature of being the residence of neither a king nor a courtesan, but of Jean Le Breton, Minister of Finance for François I.
At Villandry, Jean Le Breton drew on his exceptional architectural experience acquired on a large number of sites, including the Chateau of Chambord, which he supervised and directed on behalf of the Crown over many years.
When he arrived in Villandry in 1532, he had the old feudal fortress razed to the ground, except for the keep, a dramatic testimony to the conference held on 4 July 1189 at which Henry II of England (Henry Plantagenet) admitted his defeat before King Philip Augustus of France, signing the treaty known as “La Paix de Colombiers ” (The Peace of Colombiers) two days before he died.
In place of the fortress, he had three apparently simple main structures built adjoining the keep, to form a horseshoe opening onto the valley through which the Cher and the Loire flow. Arcades, mullioned windows surrounded by richly decorated pilasters, high lucarnes with sculpted curves and broad, steeply sloping slate roofs frame a main courtyard in proportions of rare elegance, the whole stamped with the architectural principle of the period: symmetry.
Despite being nearby and almost contemporary to Azay-le-Rideau, at Villandry the Italian influences and medieval references – turrets, pinnacles, decorative machicolations – completely disappeared to make way for a simpler, purely French style which, in particular as regards the form of the roofs, prefigured Anet, Fontainebleau and what was to become Henry IV style. Villandry’s originality lies not only in its avant-garde architectural design; it is also to be found in the use made of the site on which it was built, in complete harmony with nature and stone, with gardens of outstanding beauty.
However as a result of architectural changes made in the 18th century, the Renaissance chateau had lost its character and remained that way until 1906. In the early 20th century, Dr Joachim Carvallo and his wife Ann Coleman, heir to an American iron and steel empire, purchased Villandry. Leaving behind the laboratories of the Paris Faculty of Medicine where, a favourite disciple of Charles Richet (winner of the Nobel Prize in 1913), he was conducting advanced research into the physiology of digestion, Carvallo put all his energies and fortune into restoring Villandry to its former glory. With the help of a team of 100 stonemasons, he returned the chateau’s façades to their Renaissance beauty.
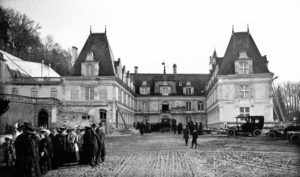
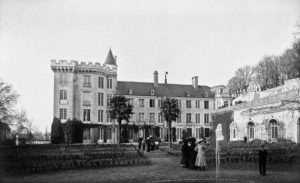
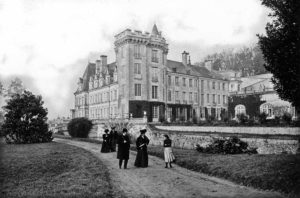
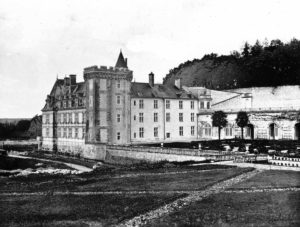
The gardens of Villandry above, before restoration to their Renaissance glory by Carvallo
The acquisition of Villandry by Joachim Carvallo marked a return to their roots for the gardens. Already known for their beauty in the Renaissance, different owners successively transformed them, now into a formal garden, now a romantic garden. With a scientist’s meticulousness, Carvallo recreated gardens that were worthy of the restored chateau. The gardens had changed drastically over time. Ever since the construction of the Chateau of Villandry in 1532, outstanding gardens had embellished the building. The passage of time and changing fashions meant they underwent drastic changes in appearance. Archeological findings tell us how, in the Renaissance, there was a decorative kitchen garden at close proximity to the chateau.
In the 18th century, the grounds were enlarged and enriched with a formal garden, then an ornamental lake in the shape of a Louis XV mirror. When Joachim Carvallo visited Villandry in 1906, he found: « The grounds [are] landscaped in the English style, all undulations and hillocks (…), planted with a good many recently imported exotic species – cedars, pines, thujas, magnolias – set in clumps on the slopes of artificial mounds. The chateau itself [is lost] in a forest of trees and greenery. »
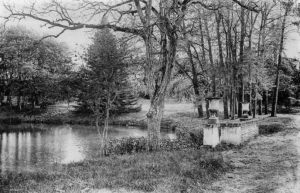
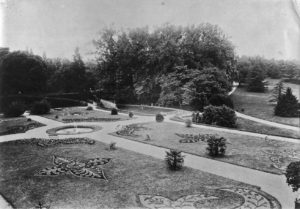
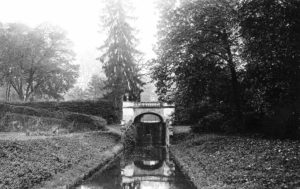
The romantic English garden was not to Carvallo’s taste and, between 1908 and 1918, he devoted himself to recreating the Renaissance gardens. He felt that the now restored Renaissance chateau ought to have fitting gardens. As a man of science, he used a scientific approach to assemble a series of archeological and literary clues. By comparing the remains of walls and pipes against old plans, such as those of the Marquis de Castellane and the Napoleonic land register, Carvallo was able to recreate the decorative kitchen garden, while works like Les Plus Excellents bâtiments de France or the Monasticon Gallicanum gave him an idea of Renaissance landscaping. To recreate the ornamental salons on their original terraces, he called on the painter Lozano and Spanish artist and landscape architect Javier de Winthuysen to design the salon of the crosses and the salon of love. The salon of music was designed by Joachim himself. For the ‘classical’ water garden, typical of the 18th century, he used the Marquis of Castellane’s plans, preserved in the Napoleonic land register.
Far from being a mere replica of gardens reproduced in architectural treatises, the gardens of Villandry are a reinvention. From their layout to the choice of vegetables, everything was conceived in terms of a return to the origins of the Renaissance formal garden.
CLICK Refresh FOR SLIDES
A walk to La Poste is to experience a street that has been under repair for seven years and now one of the final stages is taking place in the form of block work that has a team of tradespeople bending all day as they meticulously cut and place stones. This artful mosaic of granite seems to be a statement of trust in a work that shouldn’t need touching for another 100 years. No wonder the underlying infrastructure would need to be deliberated over for so long but the end result is testimony to the respect given to these historical streets in French towns and cities.
On my way into Nantes I prefer to walk one stop back to the terminus at Rezé, adding time just to experience the grass tramlines. What could be considered mundane zones in France are treated with attention and expense elevating their status for the appreciation by pedestrians and motorists. A dry corner car park has the added value of a cooling grid canopy of pruned greenery and is located opposite contemporary shards, large rusted metal sculptures strewn in the grass at the entry point to the Reze commune. Shabby wild flowers are intentional, carpeting the tramlines once the line turns the corner towards Nantes a couple of km away. Every French town has a boulangerie and the geometry of this bold yellow building sits well within the precinct, adding a sense of exuberance to an area otherwise dominated by plain multi story accommodation.
CLICK Refresh FOR SLIDES
Maine-et-Loire is one of the original 83 departments created during the French Revolution on March 4, 1790. Originally it was called Mayenne-et-Loire, but its name was changed to Maine-et-Loire in 1791. It was created from most of the former province of Anjou. Its present name is drawn from the Maine and Loire Rivers, which meet within the department.